Wood you believe it?
Architects are seeking planning permission for two incredible tree-shaped skyscrapers in Vancouver that would stand 384ft (117m) tall.
The design has been drawn up by renowned British-based firm Heatherwick Studio which said it used ‘the tree as our inspiration’ to ‘develop the idea of gently curving vertical structures that connect the public on the ground floor to the top of the towers’.
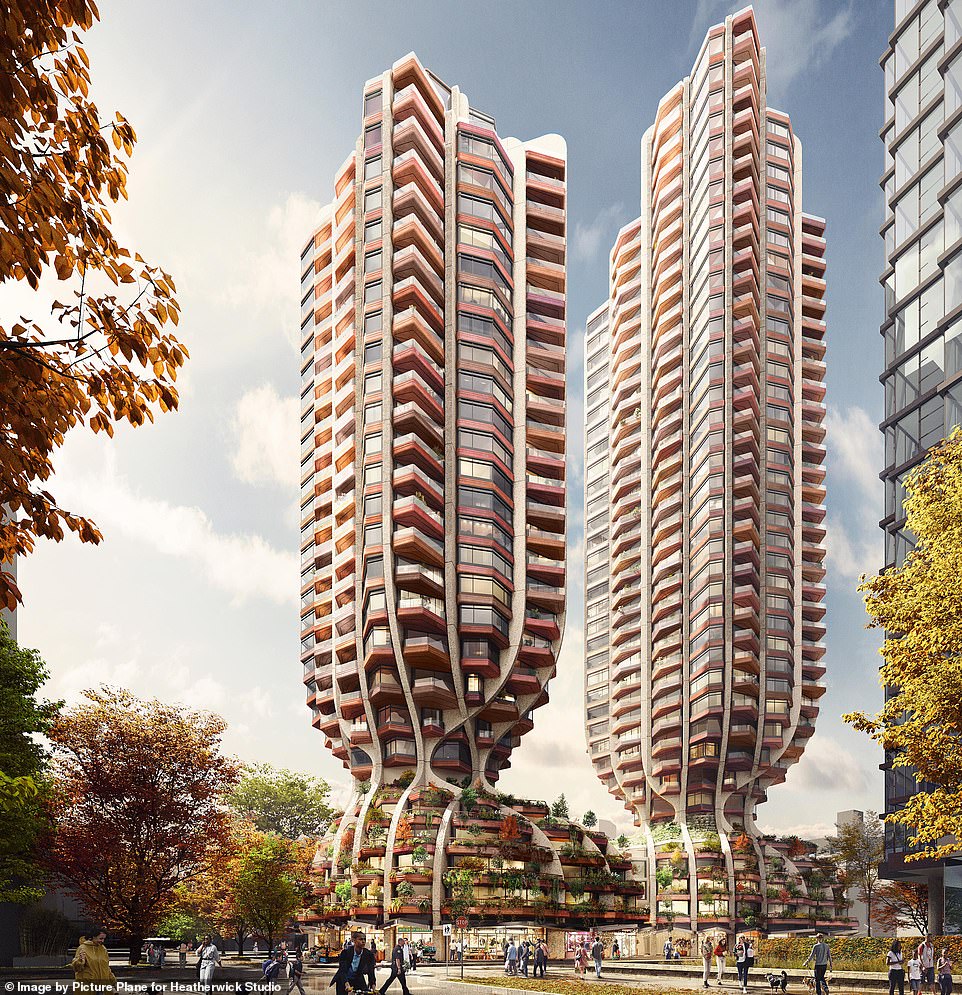
A rendering showing the two incredible tree-shaped skyscrapers that architects are seeking planning permission for in Vancouver
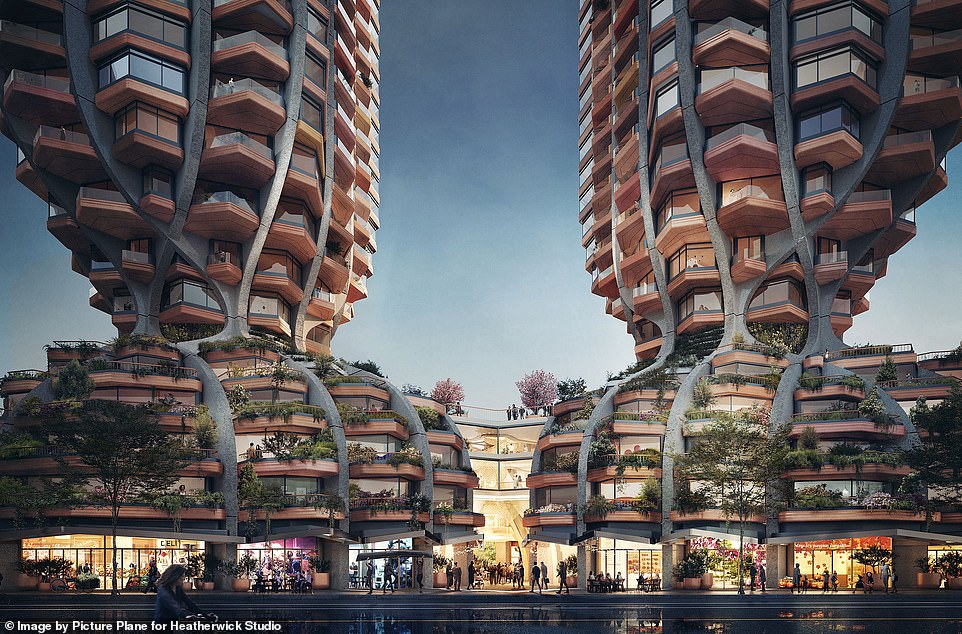
The two towers would be connected by a five-storey public plaza and located on Alberni Street in Vancouver’s West End
According to planning documents submitted to the City of Vancouver, the skyscrapers would be located on Alberni Street in Vancouver’s West End neighbourhood.
The tallest tower, the west tower, would have 34 storeys while the east tower would be 30 storeys high, standing at 345ft (105m) tall.
A five-storey public plaza would connect them and inside would be over 400 residential apartments and a childcare facility.
The plaza is described as a ‘lively new amenity for the city with a range of facilities to encourage togetherness and to serve the city’.
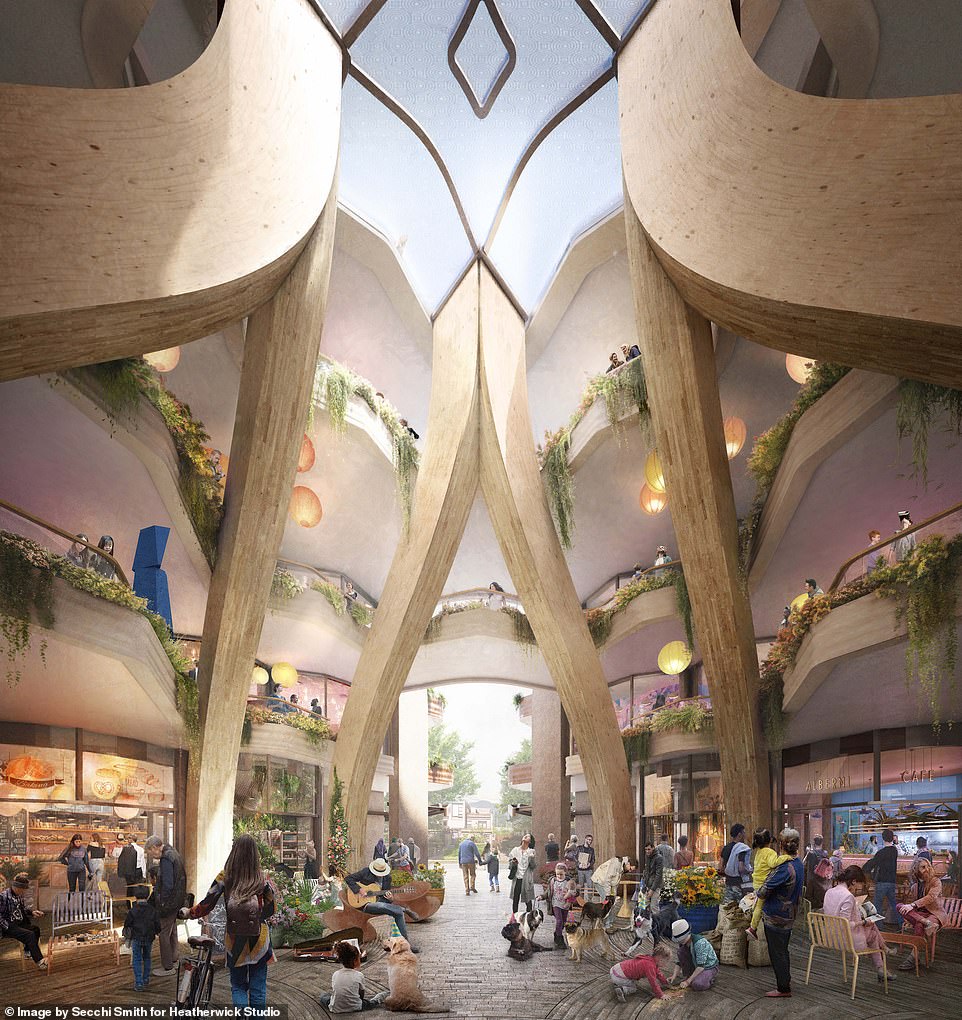
Inside the public plaza, which is described as ‘a ‘lively new amenity for the city with a range of facilities to encourage togetherness’
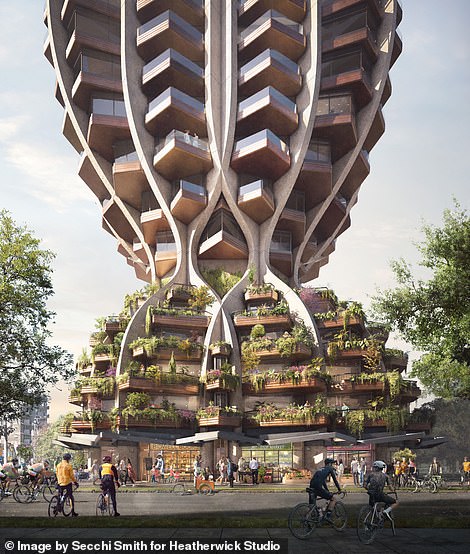
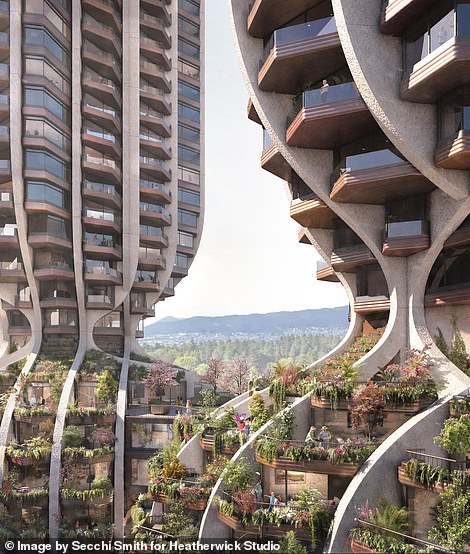
Inside the towers there would be over 400 residential apartments as well as a childcare facility. Architects Heatherwick Studio said the concept ‘aims to bring a new level of global design excellence to Vancouver, featuring two curvaceous, light-filled towers and a publicly-accessible ground level plaza for community engagement’
The architects said: ‘Heatherwick Studio has proposed designs for a new residential project in Vancouver, its first high-rise project in Canada.
‘Commissioned by Bosa Properties and Kingswood Properties in partnership, the concept aims to bring a new level of global design excellence to Vancouver, featuring two curvaceous, light-filled towers and a publicly-accessible ground level plaza for community engagement.’
The planning application for the skyscrapers is currently under review and is open for public feedback until March 14. As yet, there is no timeline for construction.
Among Heatherwick Studio’s other notable works is Vessel – a $200million spiralling gherkin-shaped landmark that was built at Hudson Yards in New York City.
It was also the design studio behind the reinvention of Coal Drops Yard, which was originally two old coal warehouses near London’s King’s Cross station and is now a hipster shopping centre complete with trendy restaurants and bars.
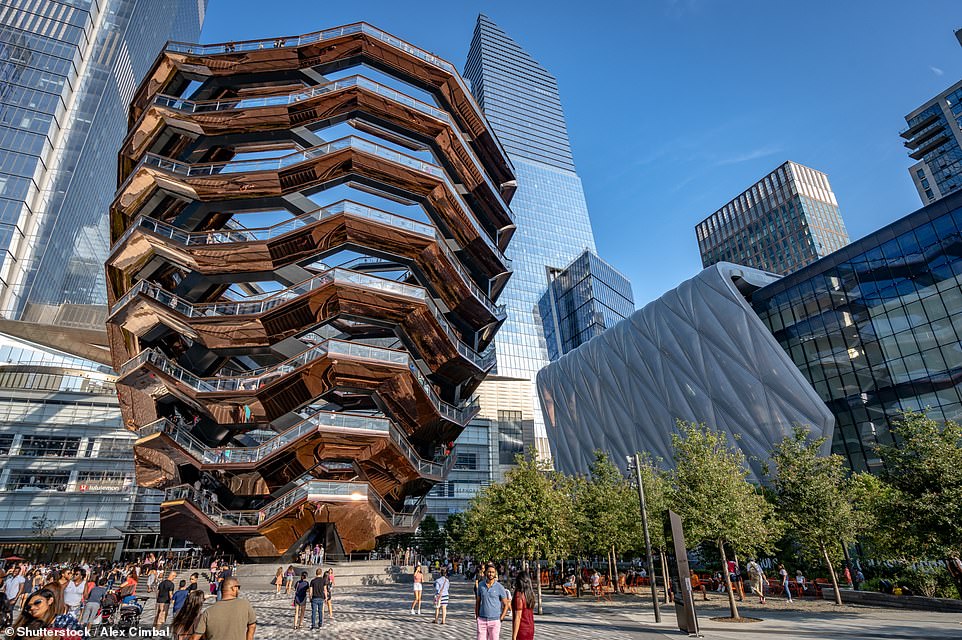
Heatherwick Studio designed the $200million spiralling gherkin-shaped Vessel at Hudson Yards in New York City
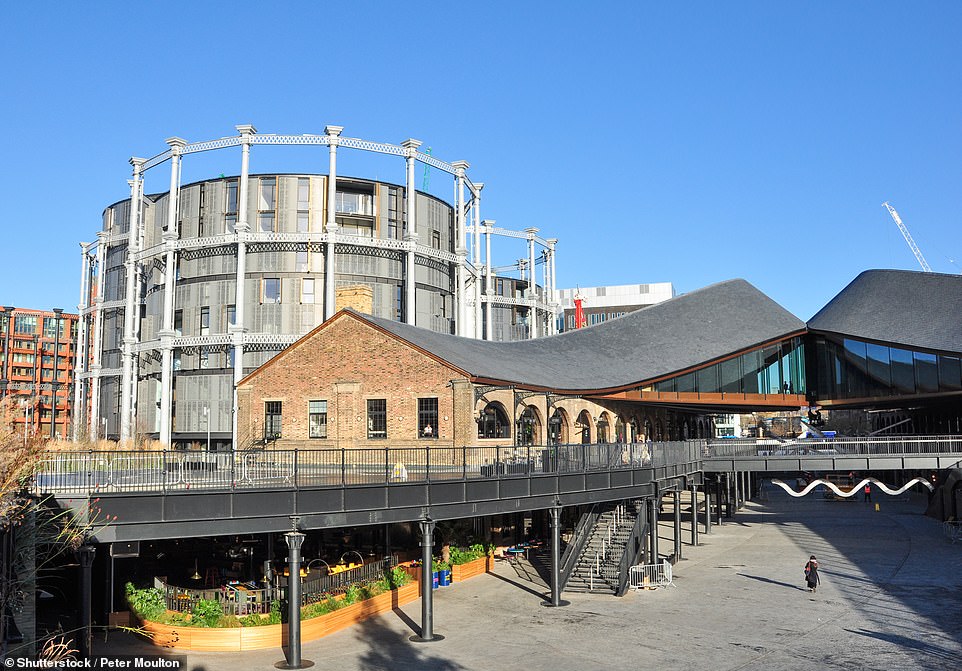
Heatherwick Studio transformed an industrial zone in London’s Kings Cross into trendy Coal Drops Yard, which is home to hipster restaurants, bars and boutique shops
Source link : https://www.dailymail.co.uk/travel/travel_news/article-9189041/Architects-design-incredible-384ft-tall-tree-shaped-skyscrapers-Vancouver.html












